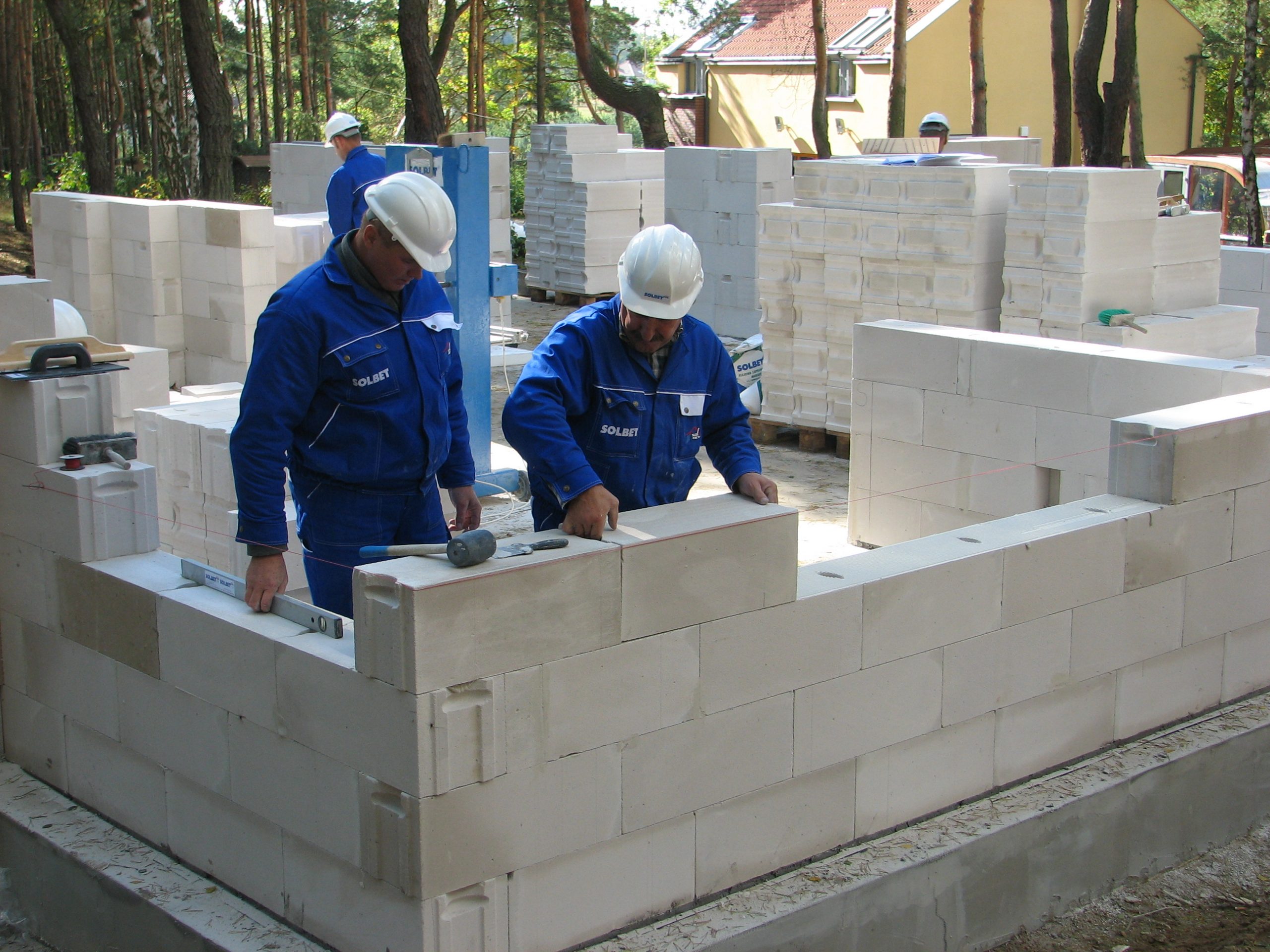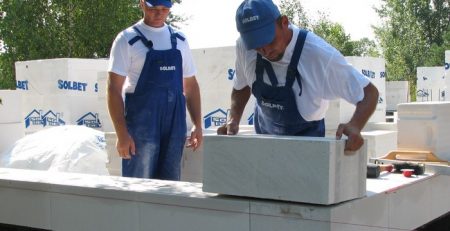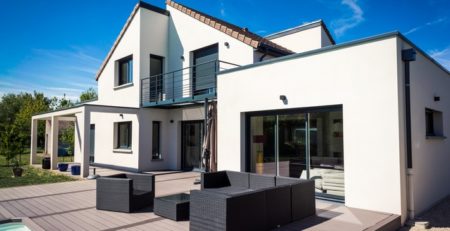House for years – a building guide
Most investors undertake the ambitious and difficult challenge of building a house only once in their lives. Every investor who starts constr uction is going to do it in the best possible way. There are different visions and priorities for the house they dream about. These certainly include: functionality and aesthetics of the building, its suitability to their needs and lifestyle, future running costs, comfort of use and durability. It is very important to try to implement these visions and priorities and to make them come true. As a result, the investor will be fulfilled, have satisfaction and feel good in their home.
Let’s find the balance
The house’s aesthetics and functional issues are determined by the form of the building, the layout of the rooms in the building and how it fits in with its surroundings. These factors also influence the performance of the building in terms of energy efficiency and comfort. The technologies and materials used should also be included. All of this creates the quality of life, but before that, among other things, it determines the construction costs. You have to find balance and a rational approach. The trick is to match the issues that are important to the investor so that they will understand the process and be satisfied.
Walls as main building elements
For centuries, the main elements of the house have been: the foundation, walls, roof, windows, and later on, the ceilings. Today’s buildings have not changed in this respect, although of course different materials are used nowadays. The buildings, consisting of the same main elements, are additionally equipped with advanced installations.
The space around and within the building is organised primarily by its partitions. The walls have the biggest share in this.
They form the outer protective shell of the building, form the main structure of the building, protect the interior from the weather and relate to the surroundings. Inside the building, the walls functionally separate the rooms. The inner walls also sometimes form load-bearing structure or only have a separating function. Their surface constitutes the largest share of the building’s fabric. It is the walls that mainly form the base and substrate for what is installed in the building. The ceilings and the roof are supported on them, the windows and utilities are attachedto them, the finishes that determine the building’s aesthetics are put on them, and finally the last fittings are affixed to them. Living at home is being in spaces shaped by walls. That is why they have such a big impact on the technical quality of the building and all issues related to the quality of its use.
Ubiquitous and… invisible
The walls in the building are everywhere around us and they organise the living space. The paradox is that the walls, i.e. the basic and main building elements, are not visible. As you use the house you don’t even notice or think about them – except that everything is fine with them, they look nice, are warm, quiet, do not crack or create problems when hanging cabinets or other equipment. If you choose the right materials for the walls and then make them correctly, you are halfway there and it’s a good plan for your dream home. Therefore, everything should be done to surround yourself with building materials that will meet the expectations of investors.


